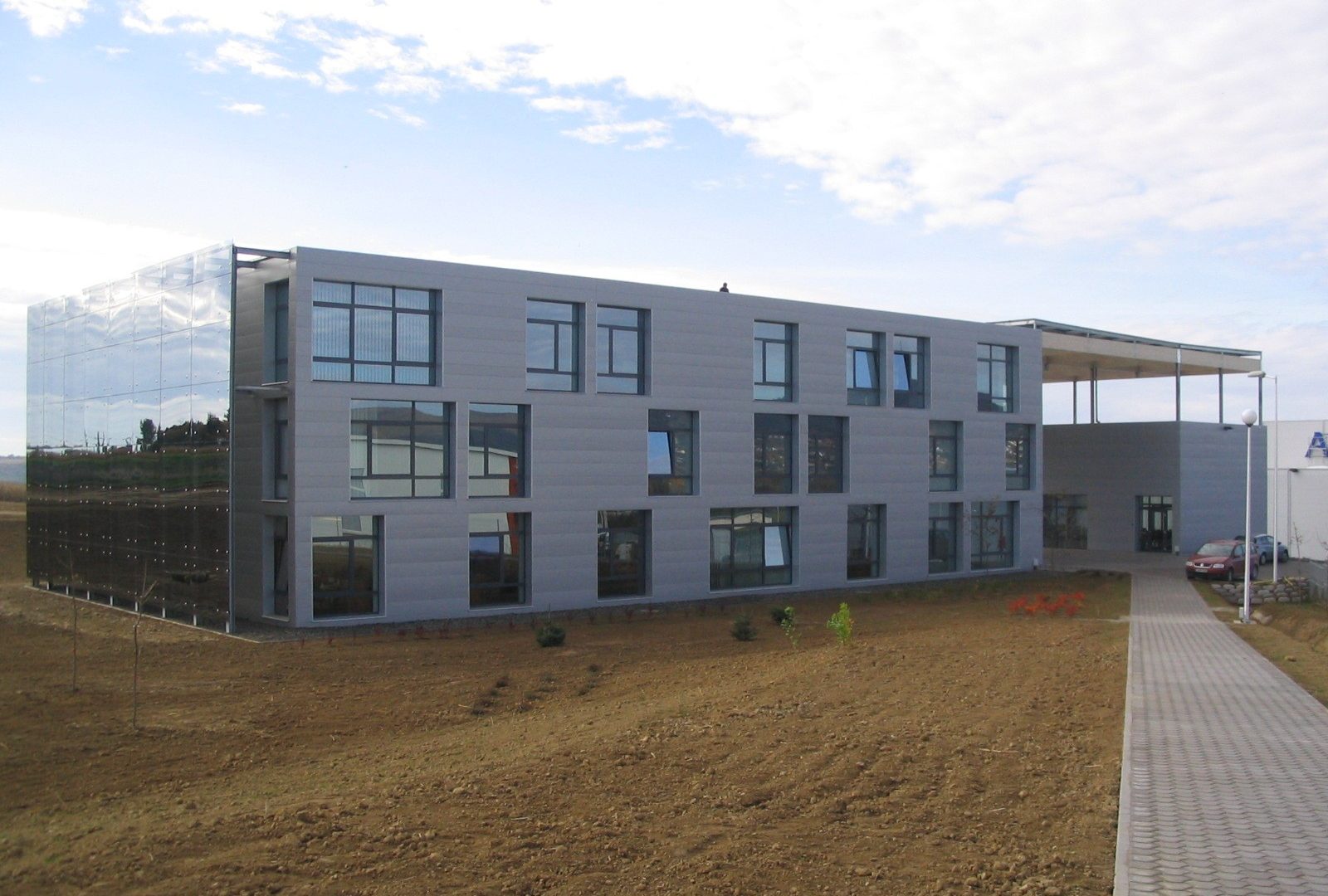The Alexandra publisher, Hungary’s decisive publishing company built its central plant in the industrial area of Pécs city, but on a sloping site with panoramic view. Our task was to create a 15000 m2, multi-storey book distributing depository base suitable for accepting regular truck traffic complemented with a 16-meter-high automatic high depot. Beside the logistic building a central office building suitable for giving place for at least 100 workers, which represents the company toward the world.








