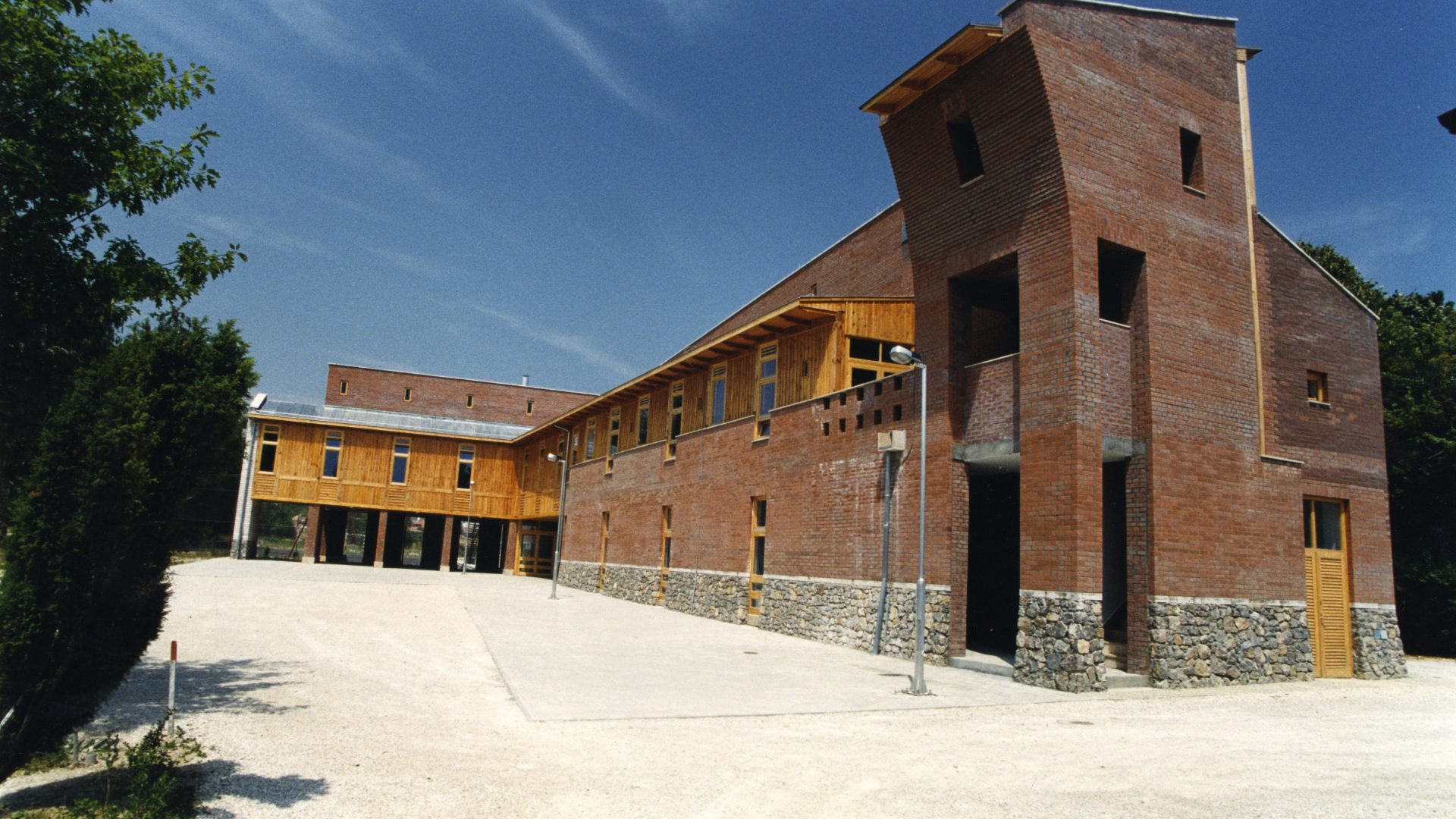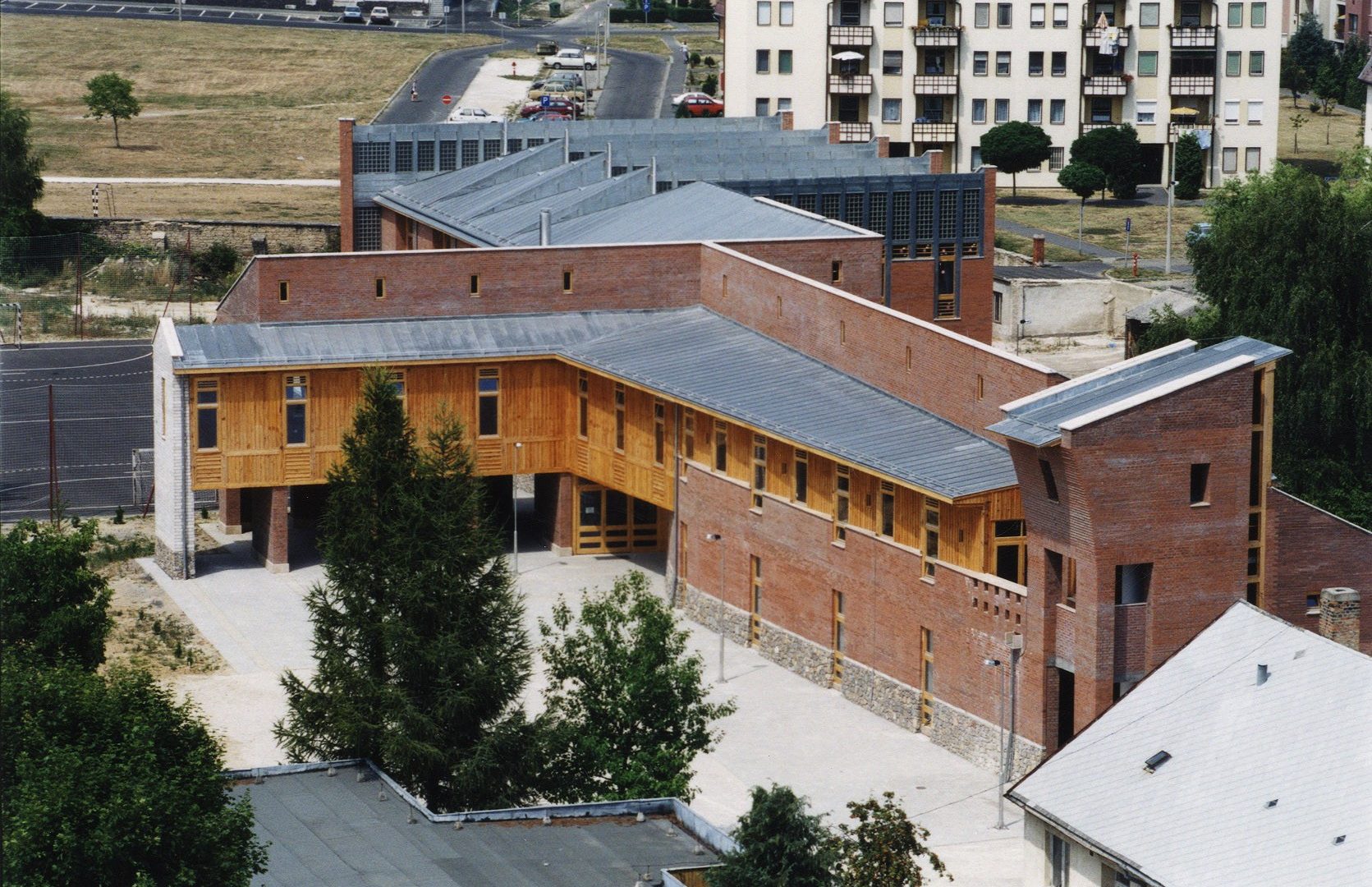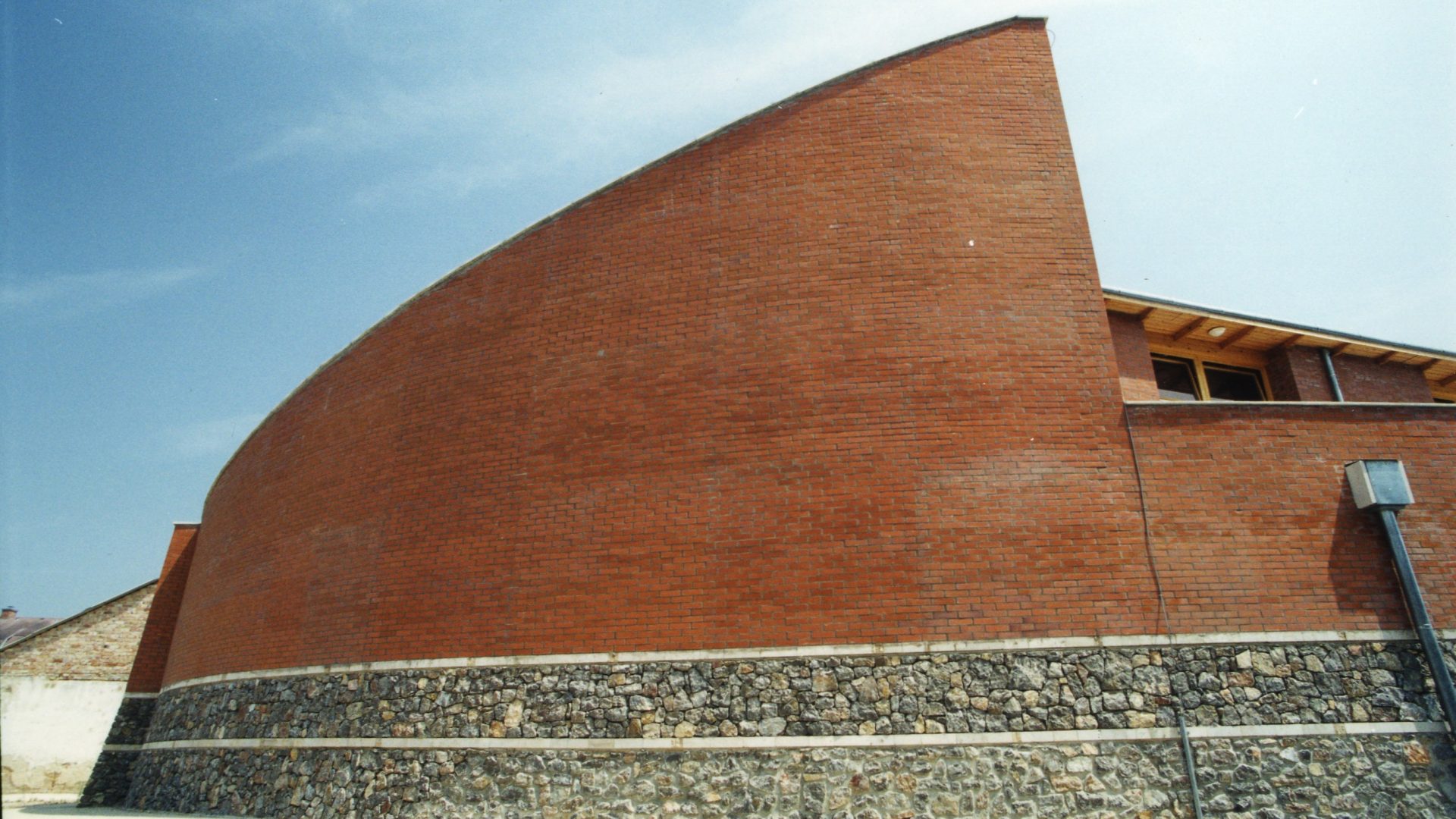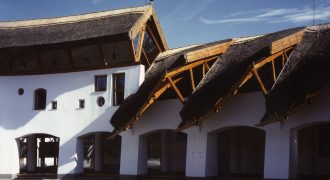For the planning of the new building unit of the János Nagyváthy Agricultural and Medical Specialized Secondary School a tender was called in the year of 1994. The 1st-award winner plan (the work of József Koller and András Köves) had not been realized yet at that time. The process of planning started with a challenge competition. The task was to build a new unit to the extant building of the convent in the garden of the White friary. The new building was to give place to 6 classrooms and it had to suit to the extant convent. The conception of the plan was to compose the extant building units and the characteristic stone gate with simple masses and increased character. On the western wall a soft, unbroken stone and brick walling run through which borders the communicating spaces. The billowy wall terminates in an apsis turning in on the northern facade at the entrance of the gym. The array of the classrooms on the eastern facade is even more closed than the western side of the building because it opens to the garden. The classroom windows borrow a lively character to the facade as the downstair and the upstair windows differ from each other. On the two storey of the school linearly narrowing and broadening, sometimes loft corridor attends the classroom and the gym wings, forming a smaller auditorium in the gym. During the planning process Attila Lantay was the co-designer.








